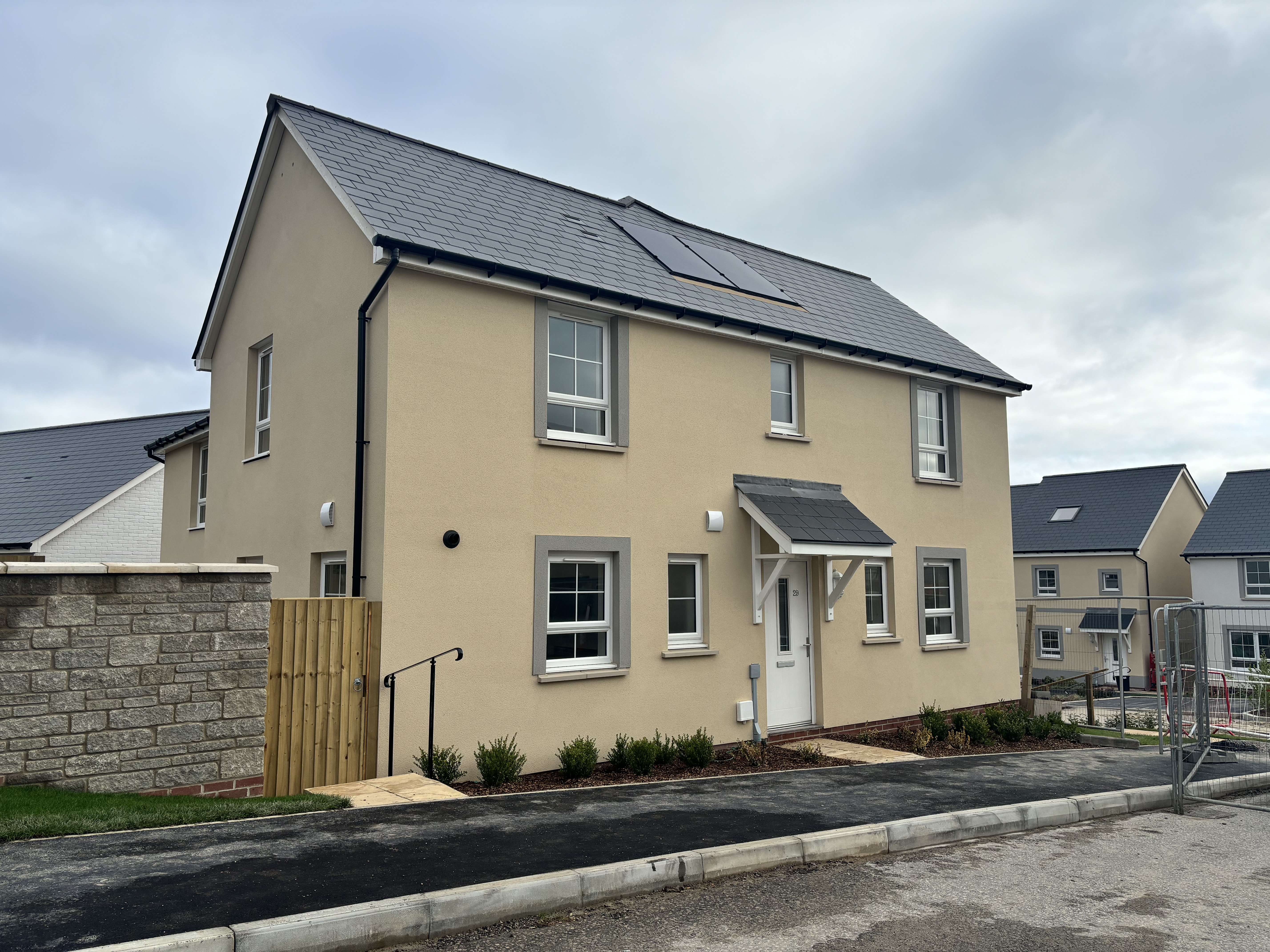- About
- Map
This spacious semi-detached 3-bedroom home has an open plan kitchen/dining room with a door leading onto the private rear garden. Completing the ground floor is a living room with dual-aspect views and a downstairs cloakroom.
Upstairs you will find two good-sized double bedrooms, a single bedroom and a family bathroom
This home is built to M4(2) regulations which means that it meets the requirements for some accessible and adaptable provisions.
The property has a 10-year NHBC and a 2-year defect warranty.
Please note that the images used are of a similar plot.

How the share price works
By purchasing through shared ownership, you will buy a percentage of the property and pay rent on the rest. Although we have advertised a share of 32%, other shares are available.
Virtual Tour




